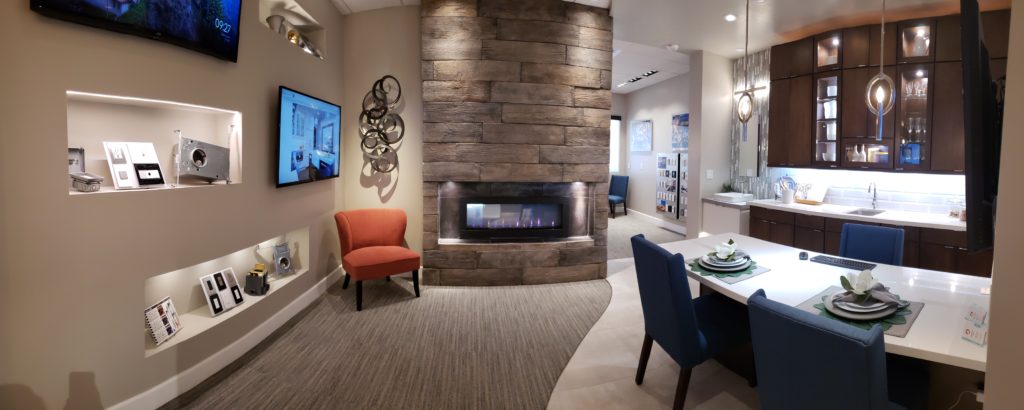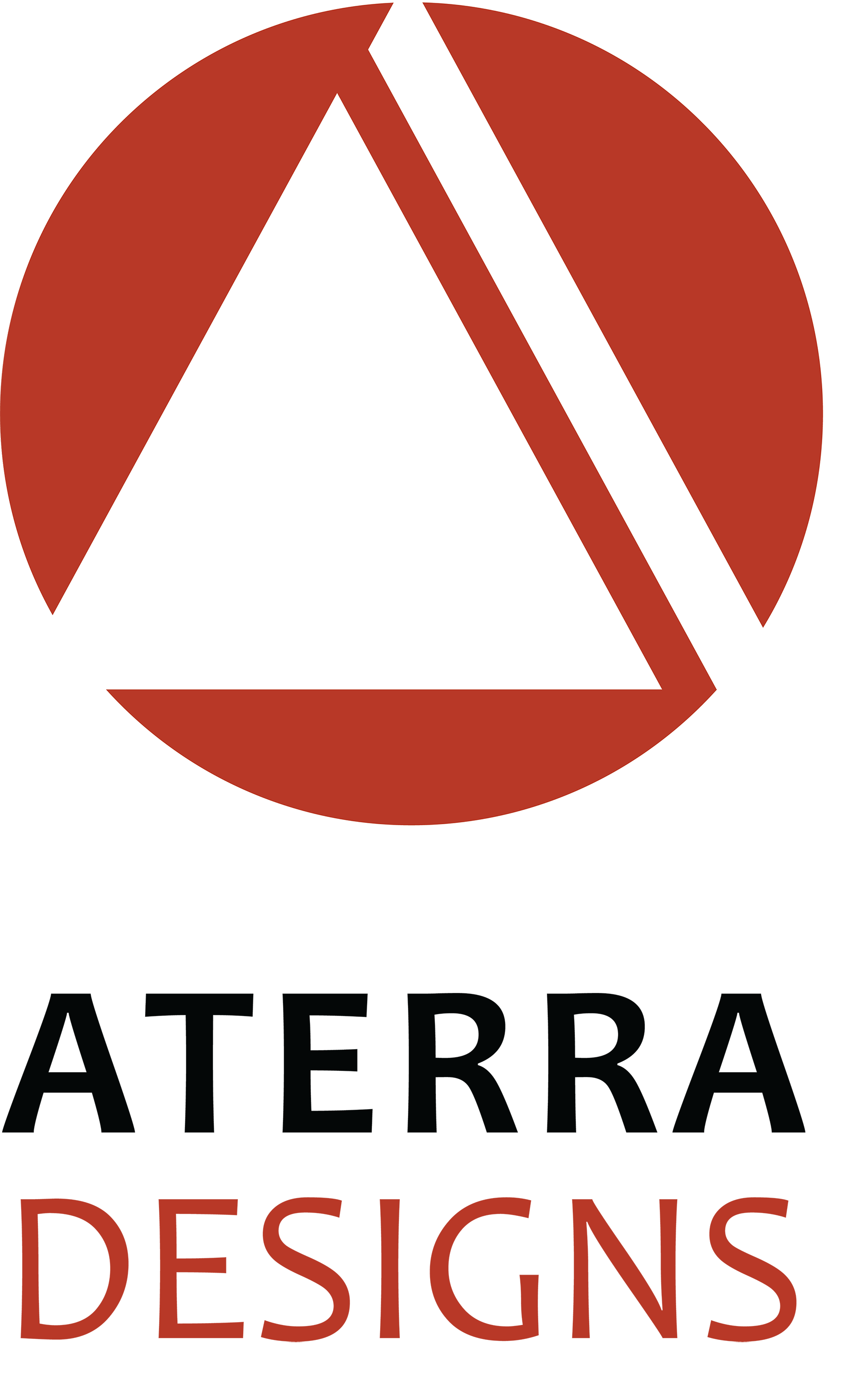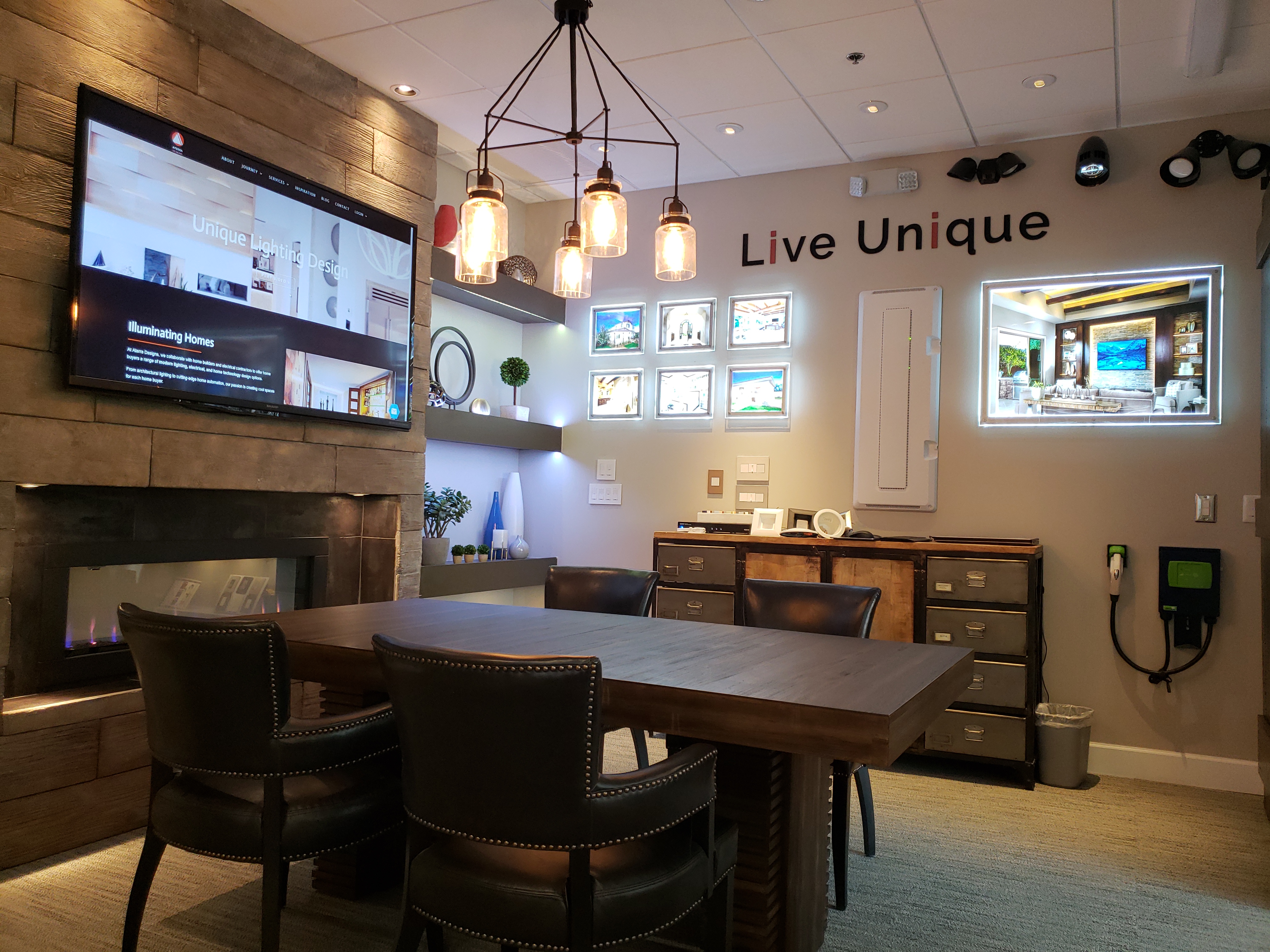There are only so many products that can be displayed in a design center. Cabinets, flooring, doors, windows, sink appliances, lighting fixtures, the list of products and categories offered in a design center goes on and on.
How do you determine the most efficient use of your space and resources without compromising the selection of options or the consumer experience? In other words, how do you optimize Stock Keeping Unit (SKU) management?
Here are some things to keep in mind when choosing your product selection and layout.
Use sales per square foot to guide your decisions
A great way to gauge the performance of any retail space, including design centers since they showcase a wide array of products, is through the measurement of sales per square foot.
This metric helps maximize ROI by determining which products are selling the most and what the comparative cost is of allotting them space in the design center.
How do you calculate sales per square foot?
First, determine the total amount of revenue gained from options sold in that category. Then divide by the total square footage given to display those products.
Example:
Annual revenue from lighting option sales: $2,250,000
Total design studio space for the lighting category: 168 square feet (12-foot by 14-foot space)
Sales per square foot: $2,250,000 / 168 sq. ft = $13,393 per square foot

Why is this measurement useful?
Your design center layout should reflect a wide array of product selections. Whatever category is obtaining the most sales per square foot should be given additional space to display more options and continue expanding.
If a category isn’t achieving enough high sales per square foot, consider trimming it down or moving the display to another area since every foot of space is valuable. This isn’t a surefire way to dictate how to increase options sales across all categories, but it’s certainly a start and proven to work in most retail environments.

What can you expect from the lighting category?
Lighting, electrical, and home technologies are much more than just lighting fixtures and fancy gadgets. These categories include light switches, pre-wiring, low-voltage, and a nearly inexhaustible combination of products to create breathtaking and functional lighting designs.
How many times have you seen cabinet lighting, task lighting, reading and art lighting, wall grazing, and the varying effects of ambient lighting in a design studio? Chances are not many given the commercial lighting layout in most centers.
With our Aterra Designs studios within home builder design centers, we have seen first-hand above average sales per square foot in lighting, electrical, and home technologies options as compared to other categories.
Need to optimize sales per square foot in your current design center or build a new one? An Aterra Designs studio could be just what you need to help increase your sales per square foot in lighting, electrical, and home technologies selections. Don’t delay, contact us for a free consultation on what services and layout are best for you.


