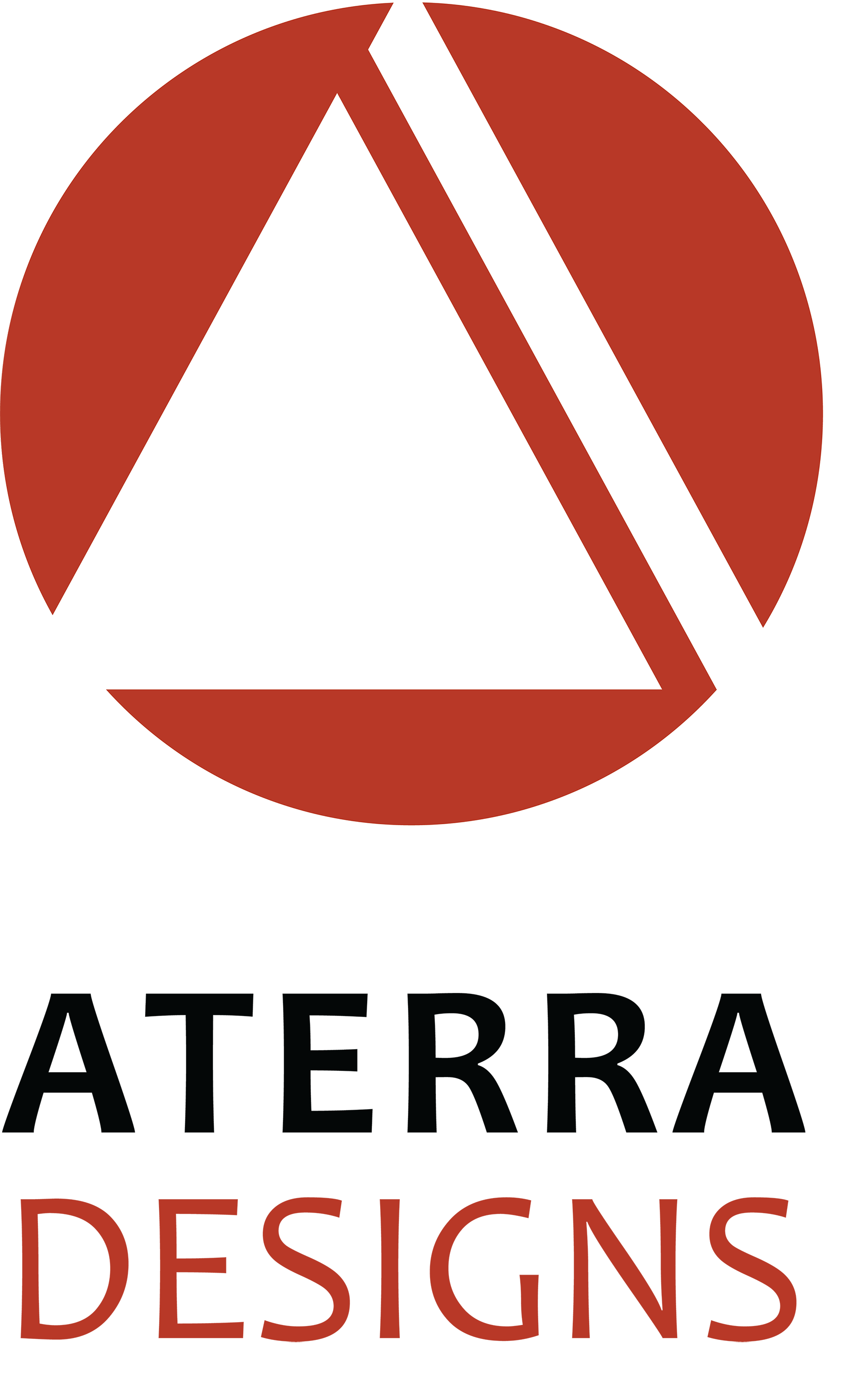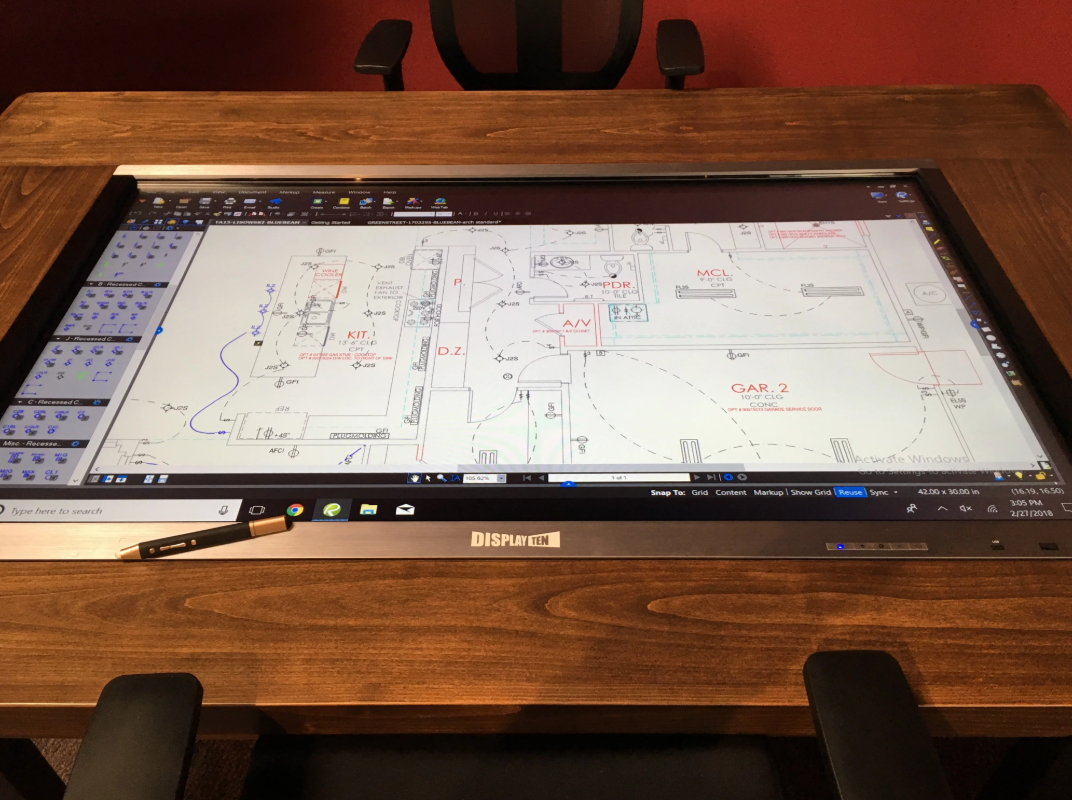Lighting design for a new home should be all about the owner. Personalizing any design is, after all, what makes a house a home. At Aterra, what we do best is very personal, and we aim to keep it that way by working with builders and owners to find new home lighting solutions that are just right for each buyer. It’s how we started, and it’s the reason we keep searching for enhanced products to help us do it better.

Intuitive Innovation for Lighting Design
With a unique building modeling tool that integrates product information and construction administration capabilities, Aterra is once again at the leading edge of lighting design, assisting homebuilders, electrical contractors and buyers alike by finding supportive digital assistance.
An innovative technology product known as Bluebeam has the ability to streamline design and specifications tasks for lighting and electrical service throughout a home in a way that is inherently logical as well as cutting edge modern. By utilizing a two-dimensional floor plan of a home on a touch screen surface, the design consultant can virtually “walk through” the premises with a builder or buyer to quickly specify wiring needs and select specific products. It’s futuristic, it’s efficient, and it’s here now for anyone who works with us.
More than just another digital tool to simplify the design process, Bluebeam is as familiar as traditional blueprints and red pencils to the design professional. That’s part of what makes it so exciting. It’s not a “new language,” but an encyclopedic addition to our lexicon. We don’t have to learn how to use it; it simply helps us express our wishes in a better way.
The Landscape of Electrical Wiring
With a simple tap of a finger, the designer pinpoints locations for a switch or recessed can, a chandelier or ceiling fan, a receptacle or a sub-panel. The proper symbols appear on the plan, as if by magic. A second bit of finger tracery on the touchscreen connects all the dots, so to speak; it is immediately and visually apparent that a particular switch will control single or multiple fixtures. Layers of complexity exist in any lighting plan; but with this digital tool, they are easy to isolate, alter and adjust to individual needs. The beauty of it all, though, is that it feels familiar, and the “learning curve” is almost non-existent.
What becomes magical happens next.
After the floor plan is marked up, a sidebar on the computer display allows designers to specify exact products from the computer’s memory bank. The stored “warehouse” of options can be as large as necessary, and the options can be updated as needed to reflect currently-available stock. Not only can clients actually visualize those recessed cans, but builders will almost immediately have access to budget figures, ordering information and even delivery schedules. Pertinent technical information can be immediately transmitted to electrical contractors.
Efficiency and Design Excellence Are Compatible
Workflow efficiency has been an Aterra priority for a very long time, and we will never abandon that goal. But we also recognize the need to enhance the design and selection experience for buyers, owners and building professionals. We believe that this exciting new tool for lighting and electrical design will add to that potential.
Aterra works tirelessly to streamline the design process for the benefit of everyone concerned. We know that building a home is a team effort. We have adopted this dynamic new design tool with a belief that it gives us a way to better serve the entire team. It is our hope that this new technology will help us keep it personal, and that the many benefits will accrue equally to builders, design professionals, electrical contractors and home buyers.
Are you ready to get started?


