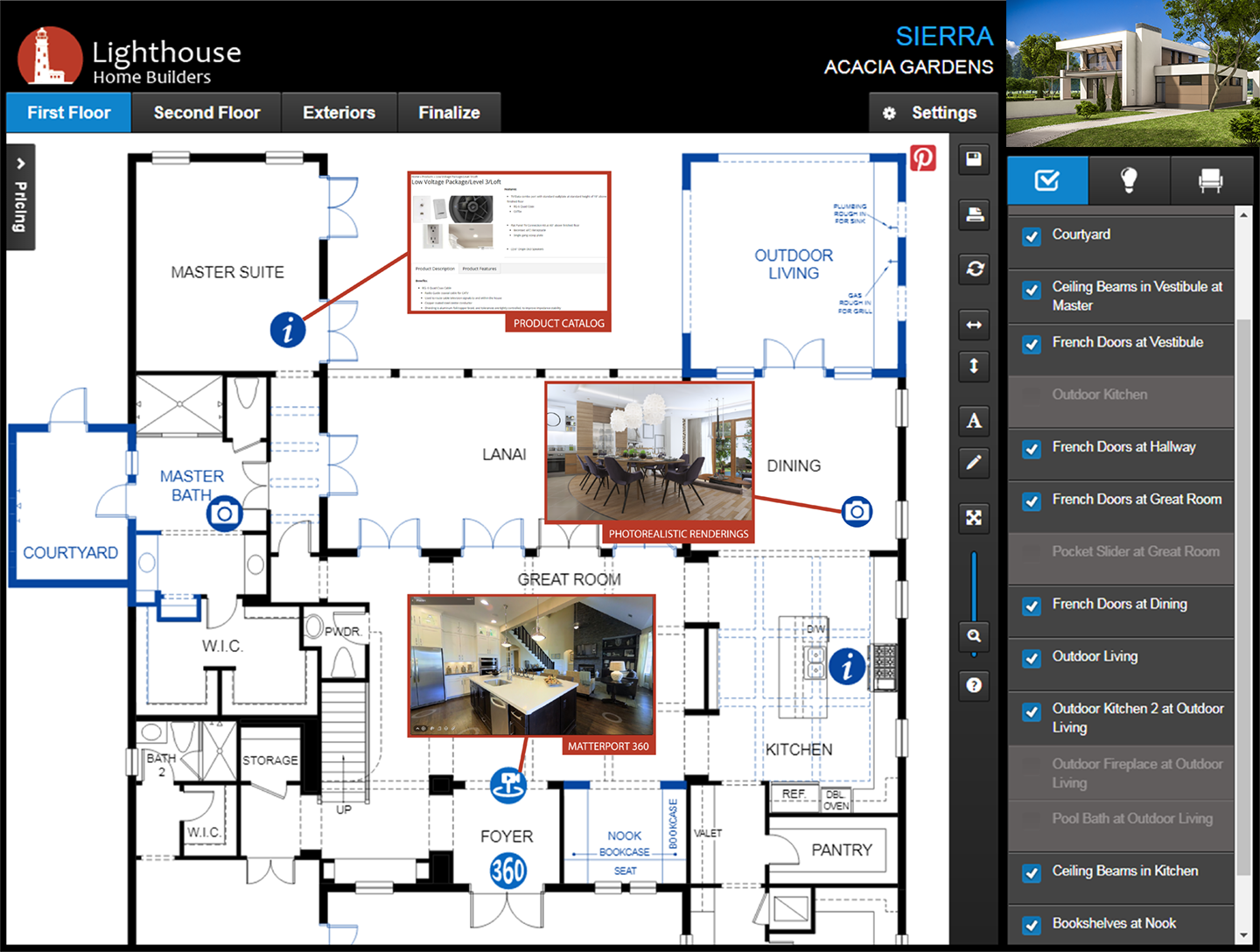Phoenix, AZ — January 16, 2020 – Aterra Designs, the leading purveyor of interactive design and options-selection tools for North America, just announced the availability of a brand new technology tool, called “Interactive Floor Plans.”
Years in development, and now perfected, Aterra Designs’ Interactive Floor Plans is a whole-house, interactive floorplan tool unlike anything in the new-home market.
Aterra Designs Interactive Floor Plans offers home builders a tool that allows their new home buyers to access real-time, interactive design capability. With this new tool, new home buyers can utilize structural options, elevations, photorealistic renderings, 360 panoramas and linkages to product catalogs to bring their dream home to life. All features are driven through the builder’s branded web environment and option rules. The control that Interactive Floor Plans offers consumers on a lot-specific basis greatly increases website engagement and provides quality leads when plans are saved or shared.
When Interactive Floor Plans is used in tandem with Aterra Design’s Luminosity™ tool – already the widely used industry standard – new home buyers can access a tool for lighting, electrical, and home technology selection that dynamically presents real-time options (in 2D or 3D) for use in mix-and-match, room-configuration scenarios. Luminosity and Interactive Floor Plans both link directly to the home builders’ back office for estimating, purchasing, scheduling and communication to the home builders’ own trades for installation.
“Our new Interactive Floor Plans is a transformative tool, and it brings extraordinary control to the home builder, while offering a guided option selection that’s interactive to new home buyers,” said Paul Salmonson, founder of Aterra Designs and creator of Interactive Floor Plans. “Home builders of nearly any size can benefit from this tool, which will offer clear market differentiation, and an uptick in sales.”
About Luminosity
Luminosity’s mission is to offer every homeowner unique lighting design, electrical, and home technology packages once found only in custom homes. Luminosity offers home buyers a web-based options/package selection and configuration tool for selecting lighting, electrical, and home technologies. Luminosity can be used in a builder’s show room or at home by the buyer, and its options selection tool can be framed in the builder’s branded web presence. As options are selected, Luminosity generates orders and trade-specific information for installation, purchase orders, and bills of materials. Through the Luminosity design tool, a builder can double their sales of lighting, electrical, and home technologies options. Learn more www.Luminosity.Tech

