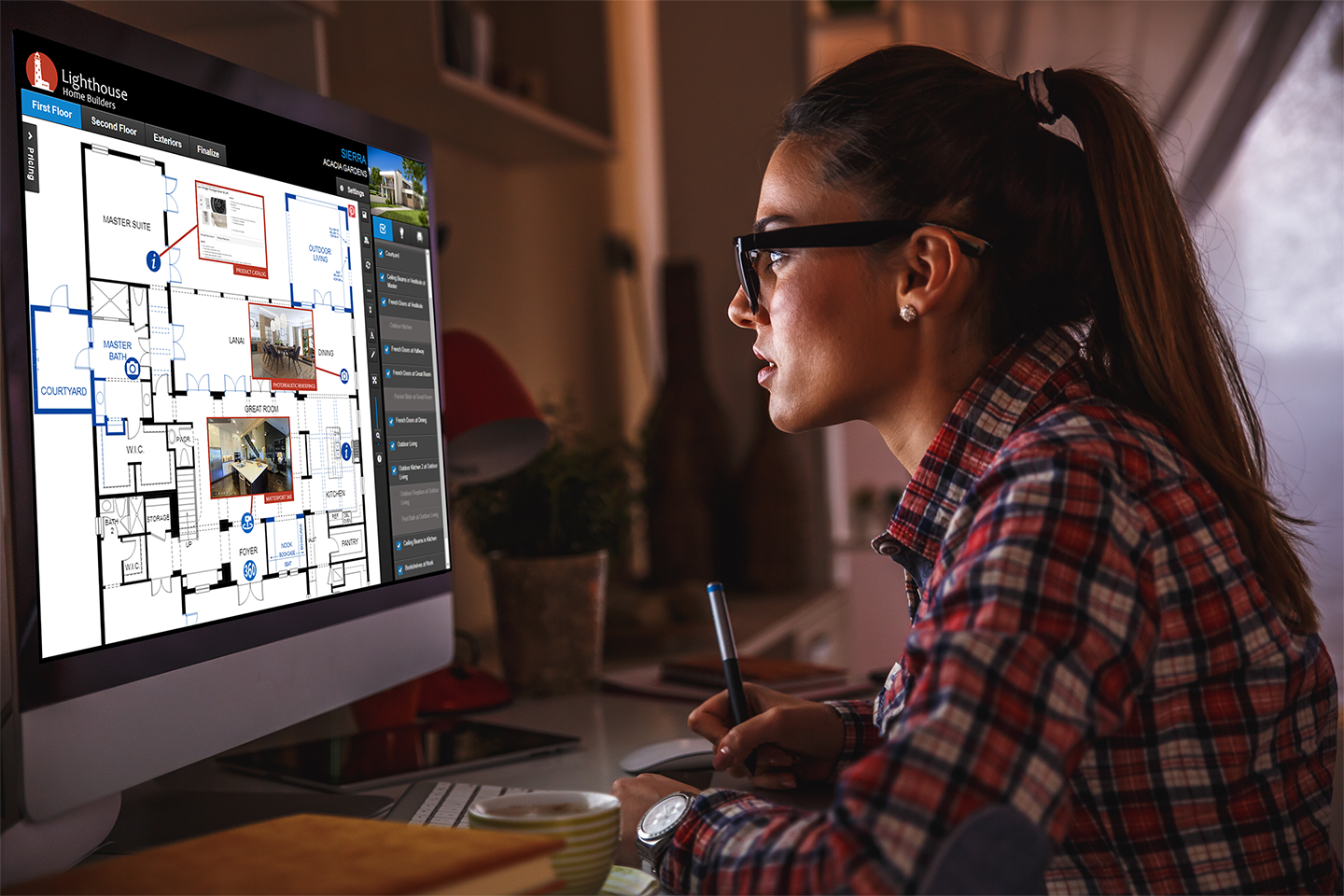It’s no secret that utilizing the latest and most innovative technology will set you apart from other builders. Aterra Designs’ Interactive Floor Plans Tool offers real-time design capability. Consumers are drawn to homes they can personalize, and now they can have access to features like structural options, photo-realistic renderings, 360 panoramas for virtual tours, and more.
Online Floor Plan Customization for Prospects
Prospects create emotional connections to homes and floor plans they customize. This also increases the odds that they will ultimately choose that home. Interactive Floor Plans’ many features will increase a possible client’s engagement on a builder’s website. It also sends e-lead data directly to the sales customer relationship management (CRM).
Space Planning Tool for Homeowners
Homeowners benefit by creating a detailed furniture plan for movers in a photo-realistic setting. This makes the moving process faster and more efficient. Our advanced tool also features a furniture drag and drop with an easy-to-use measuring tool for exact dimensions.
Design Aid Tool for Sales and Design Center
Builders’ sales teams can also follow up with prospect leads and use their saved plans as a starting point. Then, the design center staff can document structural and basic electrical selections directly in the tool.
Your buyers will have access to this cutting-edge technology right at the touch of their fingertips. This gives them the ability to visualize and customize their dream home.
Interested in learning more? Schedule a demo today!
Want to learn more about why builders should use virtual design? Read more about it in this blog post.


