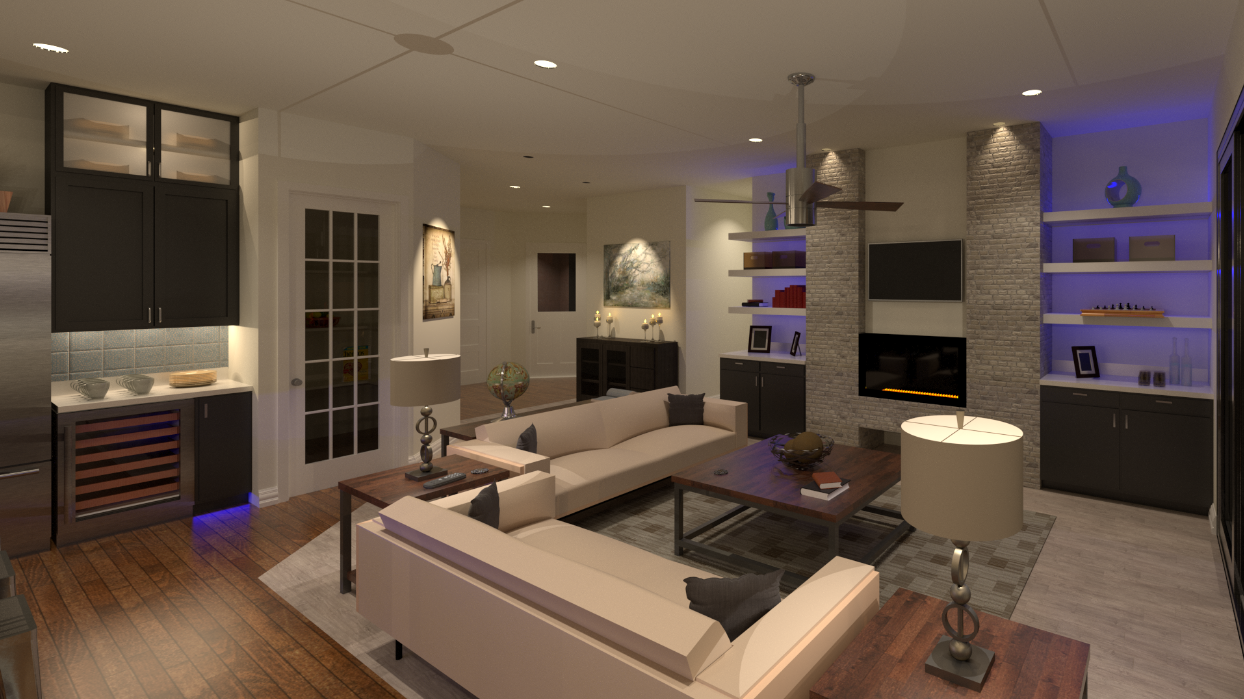Purchasing a new home is a huge undertaking which cannot be
taken lightly. Many aspects of a home can be added later without
creating much of a hassle – electrical is another story. If the pre-wiring is
not done early on, changes beyond those of connecting to smart home devices or
changing out light bulbs can be quite costly and time consuming. It is crucial
to set the proper pre-wires during the new home construction and to add any
desired lighting layers before the drywall has been installed.
The Importance of Lighting Visualization
When thinking about illuminating their homes, clients must imagine walking through each room at night and visualizing how they want each space to feel, look, and function. However, this is easier said than done. It is difficult to understand the effects each electrical element will have when all they can remember is how each room looked when there was natural light streaming in.
If someone moves into their new home and realizes on their first night that they do not have adequate lighting, it will sour the entire home building experience. They will not be able to take full advantage of everything they invested in, because they will be limited to daytime hours.
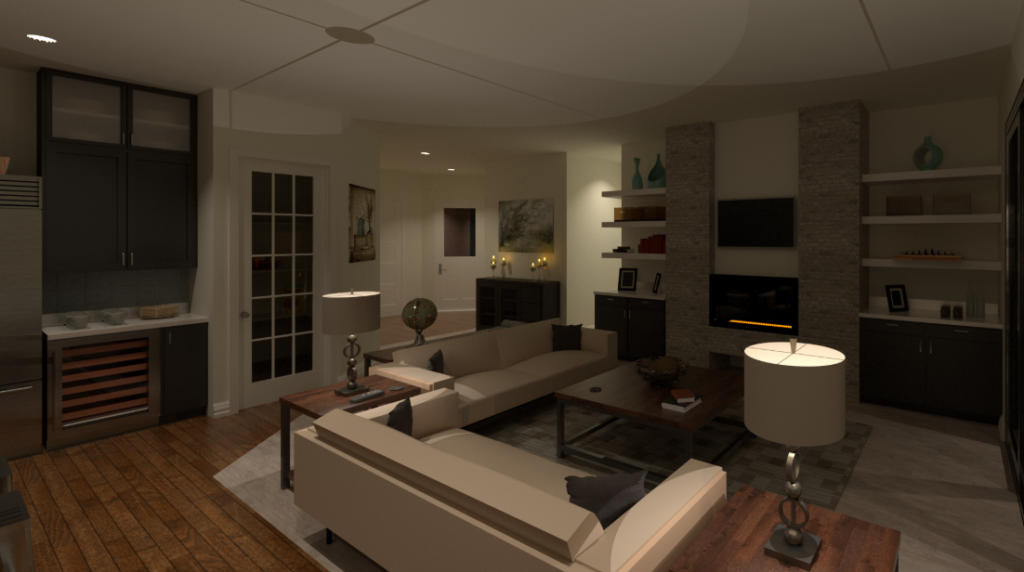
Lighting Visualization Options
There are two ways builders can help potential home buyers envision lighting for their new home.
Option 1: Nighttime Photography
One option is to have a photographer visit model homes in the late evening to capture how the model looks at nighttime. It is important to alter the lighting layers bit by bit to ensure lighting techniques can be differentiated. Nighttime photos can be helpful but sometimes cameras struggle to capture the true impact of each layer of light.
Option 2: Lighting Renderings
Where a camera may fail to distinguish lighting layers, a rendering can show as many layers as needed. Renderings that accurately portray how much illumination is generated by each recessed can, pendant or art light are invaluable. Even more so when they can be immediately compared to the same location with less light.
The Impact of Lighting Renderings
Look at the following kitchen and great room. Both are well-lit areas, easily navigable at night. But is well-lit enough? If someone were cooking late at night or entertaining guests in the evening, standard lighting would not help in the kitchen and the mood in the great room would be dark and shushed.
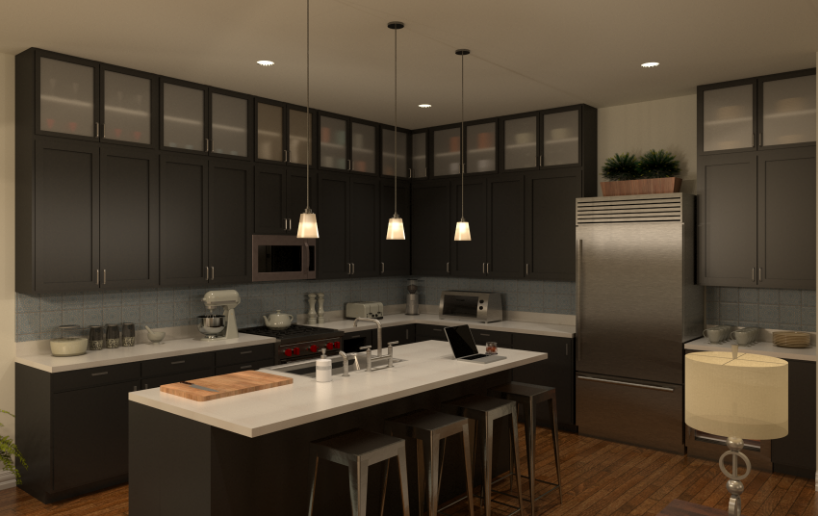
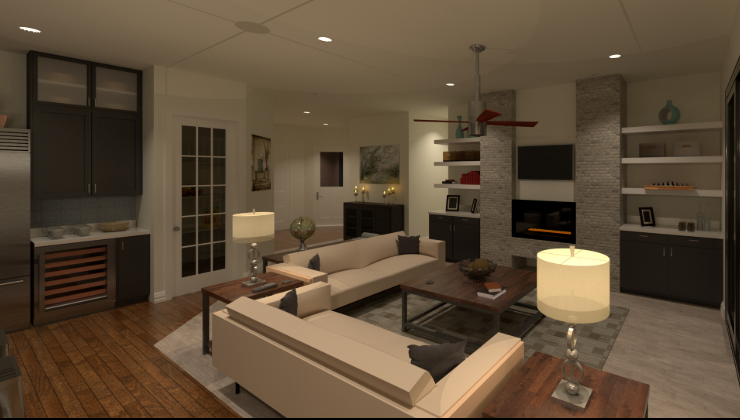
Now compare those images to the ones below. This change is achieved through additional lighting layers – each clearly visible in the rendering. The kitchen shows additional recessed cans, under cabinet lighting, upper cabinet lighting, and toe-kick lighting which help with late-night cooking, safety, and beautiful evening illumination. In the living room there is the addition of the same design elements plus grazers on the textured walls and art lights to help bring the great room to life.
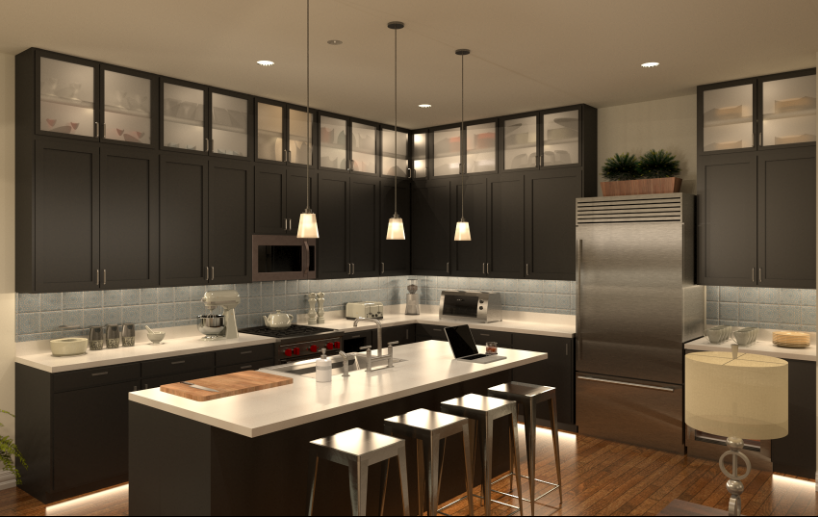
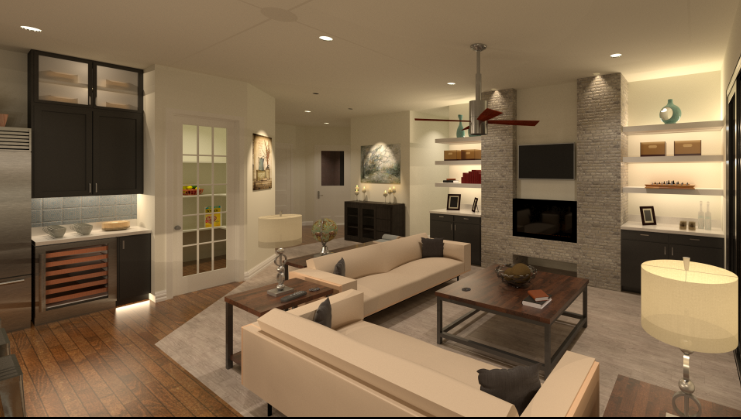
Unless every home buyer is passionate about lighting, trying to visualize the effects of various lighting choices in a space can be overwhelming. Not to mention the more practical elements of making sure that the low-voltage, wiring, and electrical plan fit all current needs and embrace future possibilities.
Consider providing a tool with multiple lighting renderings to help your home buyers envision and create, their perfect home. Our Luminosity program provides a unique way to “see” and experience how lighting influences each space. Browse through the various renderings on one of our plans to see the impact and email luminosity@aterradesigns.com with any questions.

